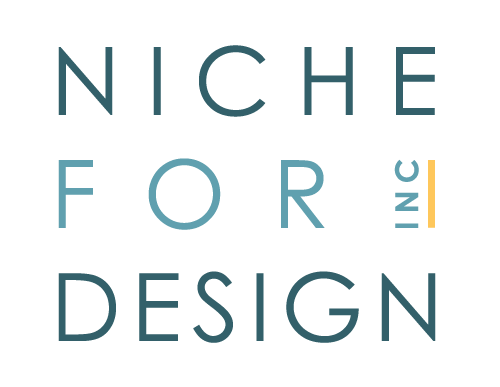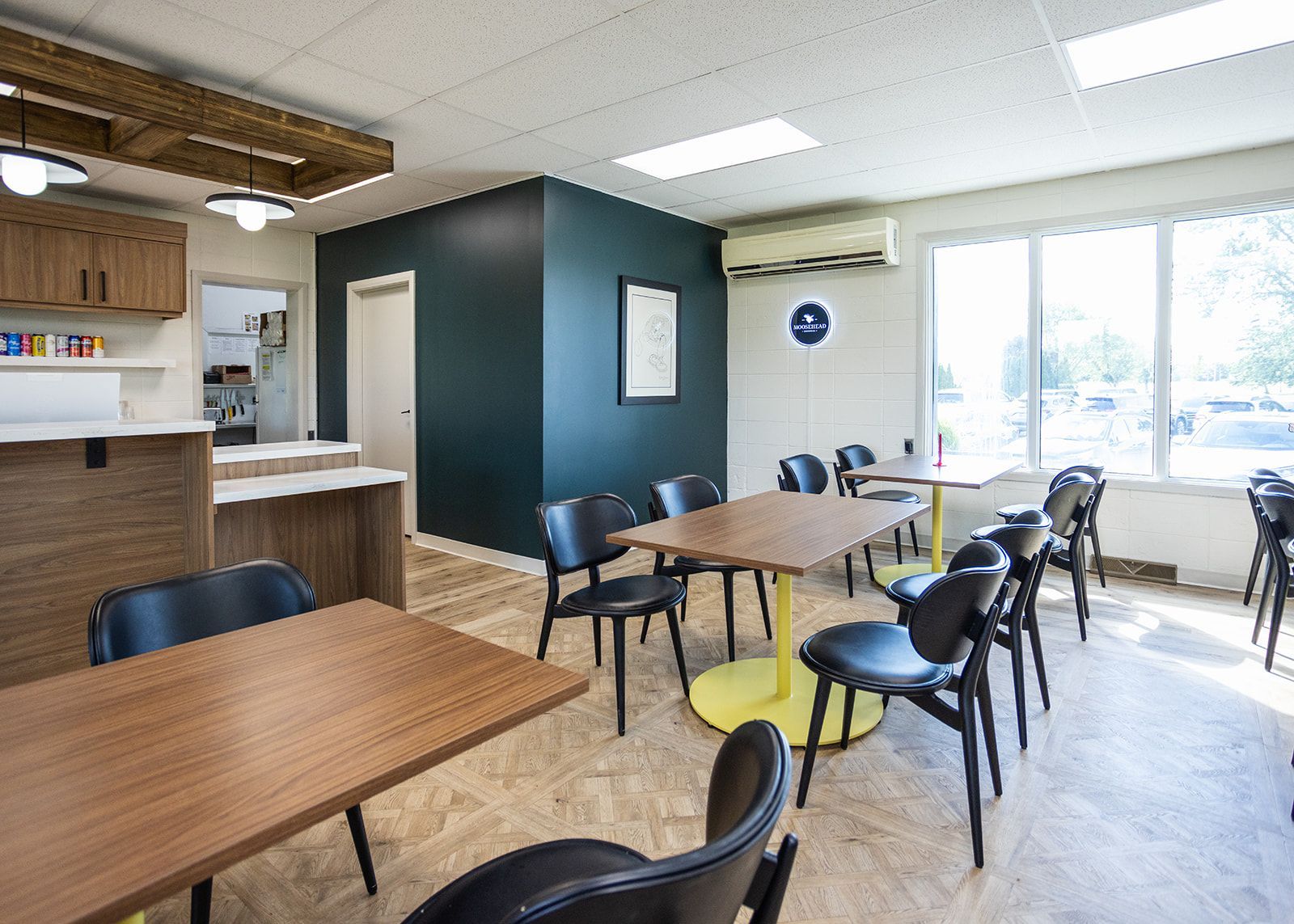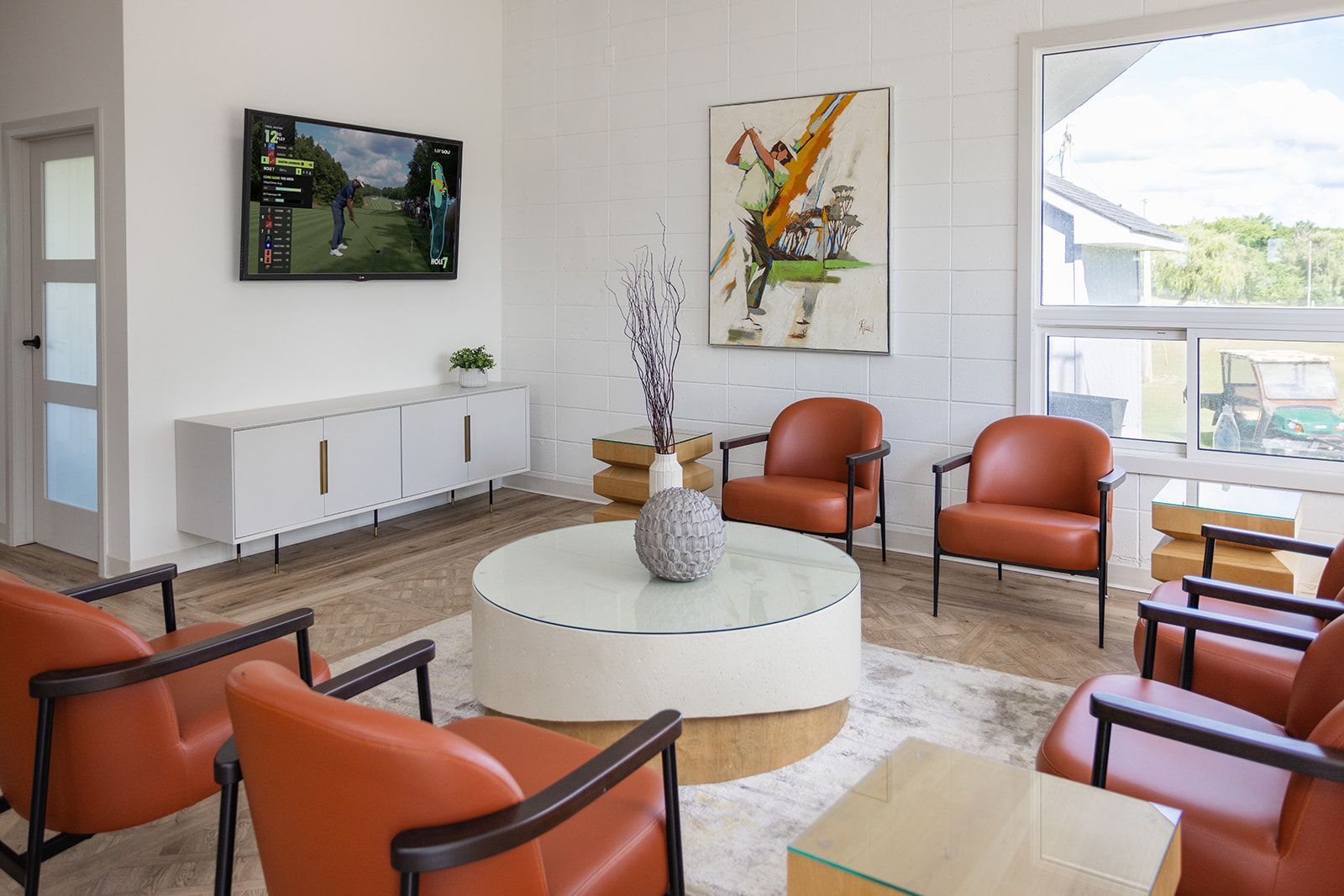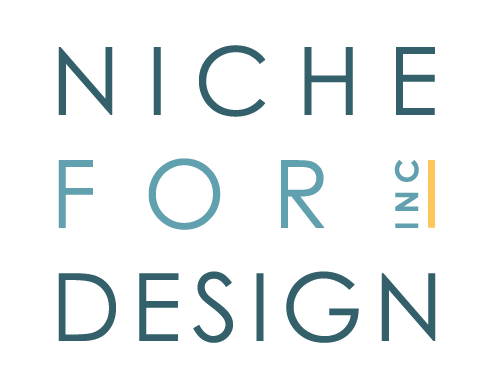Golf Clubhouse Interior Design
Size
3500 SF
Type
Golf Course Bar and Reception Interior Design
Team
Location
Fonthill, ON
Scope of Work
Facilities Needs Analysis
-
Brock Golf Clubhouse Retail Pro Shop Area
ButtonCurated retail space in the Brock Golf Clubhouse featuring optimized product displays, custom furniture, and finishes designed to enhance the shopping experience while reflecting the club’s welcoming and cohesive aesthetic.”
-
Brock Golf Lounge Space Design
ButtonBrock Golf Clubhouse lounge with comfortable seating, modern planters and warm, inviting design.
-
Brock Golf Clubhouse Pro Shop Design
ButtonCurated furniture and displays in the Pro Shop, designed for functionality and a cohesive guest experience.
-
Brock Golf Lounge Space Design
ButtonBrock Golf Clubhouse lounge with comfortable seating and warm, inviting design and abstract golf artwork
-
Brock Golf Clubhouse Lounge Space Design
ButtonBrock Golf Clubhouse lounge with comfortable seating and warm, inviting design and abstract golf artwork
-
Brock Golf Clubhouse Cafe Dining Area
ButtonDining space with modern commercial furniture, lighting, and layout designed for comfort and efficient service
-
Brock Golf Clubhouse Cafe Dining Area
ButtonDining space with modern commercial furniture, lighting, and layout designed for comfort and efficient service
-
Clubhouse Café Dining with Plaid Upholstered Booths
ButtonBrock Golf Clubhouse café dining area featuring cozy plaid upholstered booths and a warm, welcoming atmosphere for guests.
-
Clubhouse Café Dining with Plaid Upholstered Booths
ButtonBrock Golf Clubhouse café dining area featuring cozy plaid upholstered booths and a warm, welcoming atmosphere for guests.










